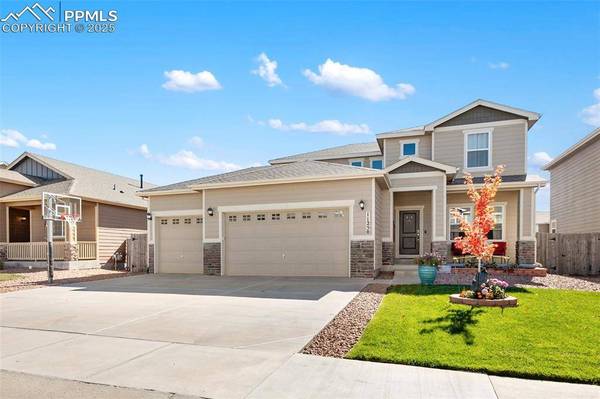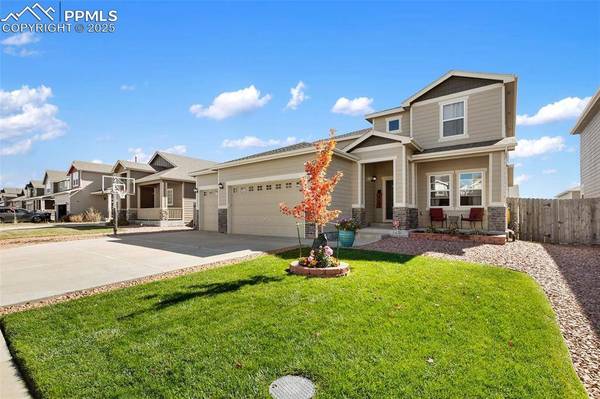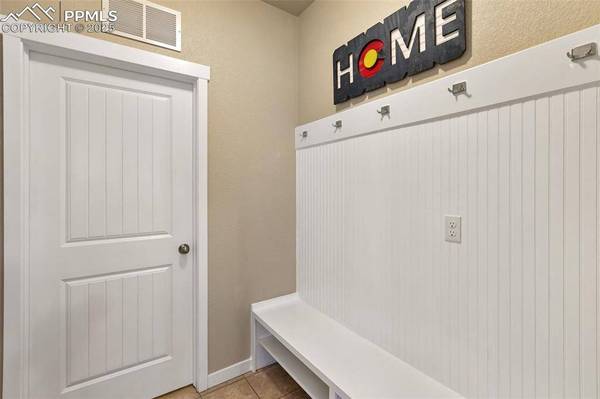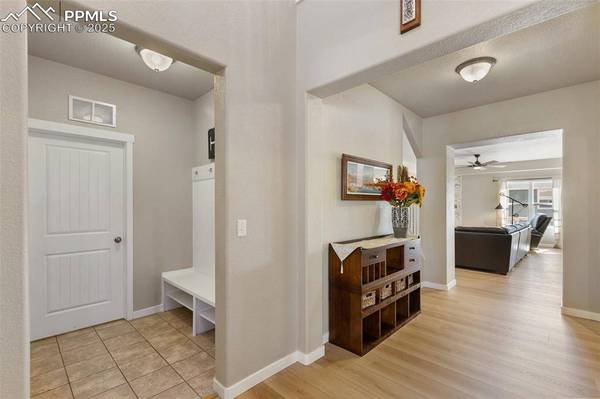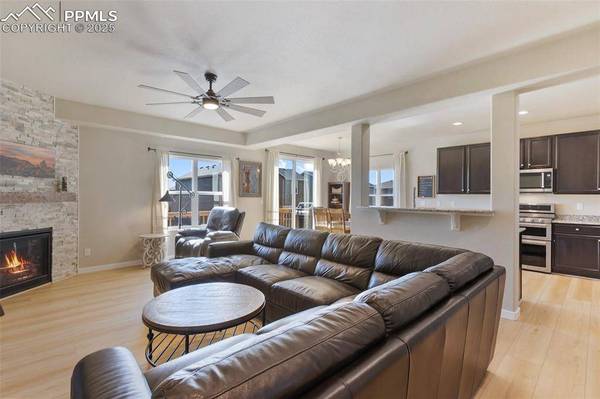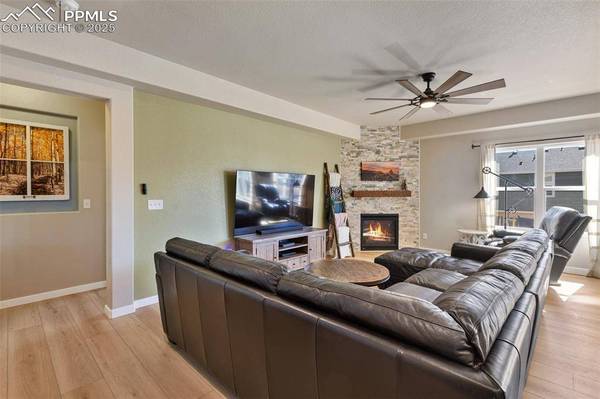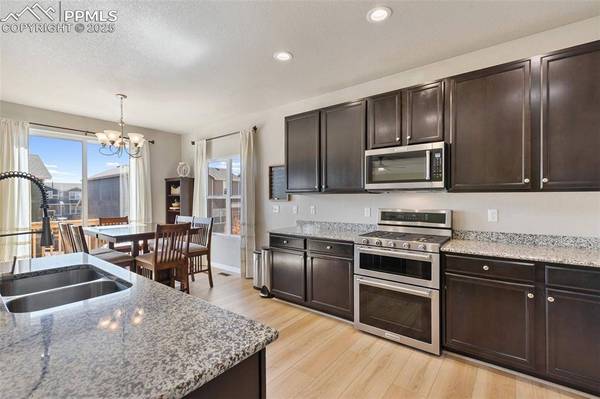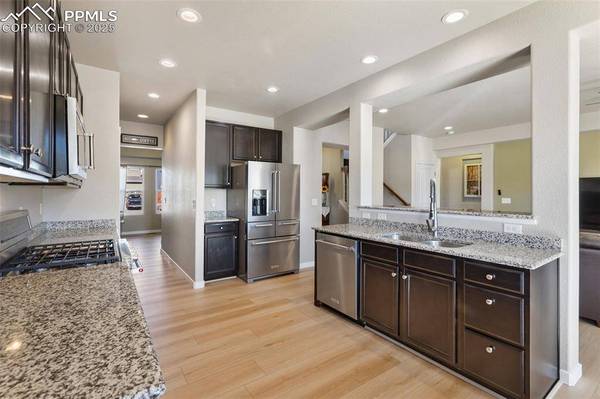
GALLERY
PROPERTY DETAIL
Key Details
Property Type Single Family Home
Sub Type Single Family
Listing Status Under Contract - Showing
Purchase Type For Sale
Square Footage 4, 361 sqft
Price per Sqft $131
MLS Listing ID 5832088
Style 2 Story
Bedrooms 5
Full Baths 2
Half Baths 1
Three Quarter Bath 1
Construction Status Existing Home
HOA Y/N No
Year Built 2016
Annual Tax Amount $3,421
Tax Year 2024
Lot Size 6,534 Sqft
Property Sub-Type Single Family
Location
State CO
County El Paso
Area Scenic View At Paint Brush Hills
Building
Lot Description Level, Trees/Woods
Foundation Full Basement
Water Assoc/Distr
Level or Stories 2 Story
Finished Basement 85
Structure Type Frame
Construction Status Existing Home
Interior
Interior Features 5-Pc Bath
Cooling Ceiling Fan(s), Central Air
Flooring Carpet, Tile, Luxury Vinyl
Fireplaces Number 1
Fireplaces Type Gas, Insert, Main Level
Appliance Dishwasher, Disposal, Microwave Oven, Oven, Range, Refrigerator
Laundry Electric Hook-up
Exterior
Parking Features Attached
Garage Spaces 3.0
Fence Rear
Utilities Available Electricity Connected, Natural Gas Connected
Roof Type Composite Shingle
Schools
Middle Schools Falcon
High Schools Falcon
School District District 49
Others
Miscellaneous Breakfast Bar,High Speed Internet Avail.,Humidifier,Kitchen Pantry,Radon System,Wet Bar
Special Listing Condition Not Applicable
Virtual Tour https://www.propertypanorama.com/instaview/ppar/5832088
SIMILAR HOMES FOR SALE
Check for similar Single Family Homes at price around $575,000 in Peyton,CO

Active
$799,999
Lot 3 J D Johnson RD, Peyton, CO 80831
Listed by Exp Realty LLC3 Beds 2 Baths 3,500 SqFt
Active
$597,500
14470 Seminole LN, Peyton, CO 80831
Listed by Berkshire Hathaway HomeServices Synergy Realty Group3 Beds 2 Baths 1,891 SqFt
Active
$650,000
10935 McKissick RD, Peyton, CO 80831
Listed by Galvan and Gardner Real Estate Group, Inc.3 Beds 3 Baths 2,482 SqFt
CONTACT


